-
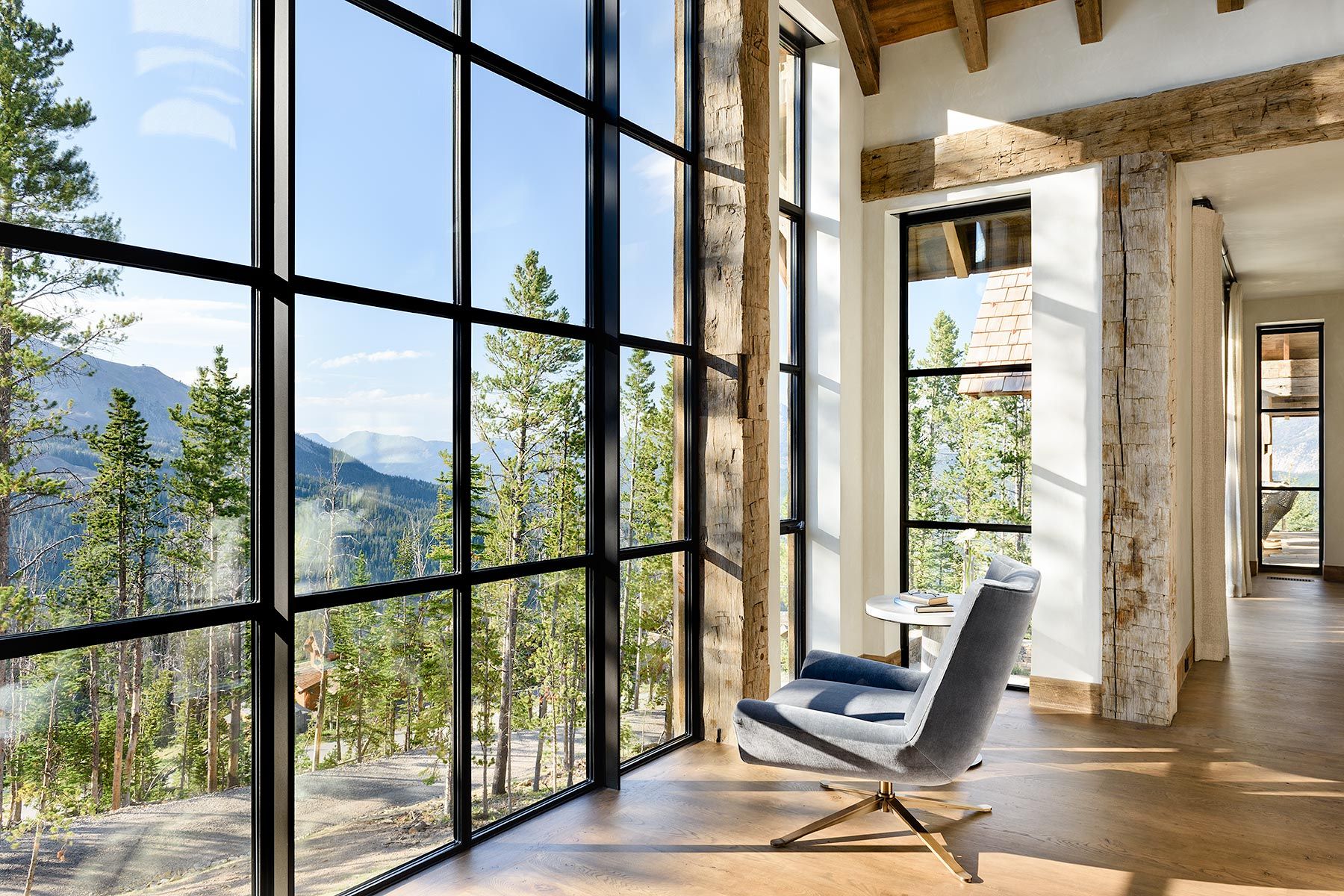
Inside Out
Greg Busch Architect
-
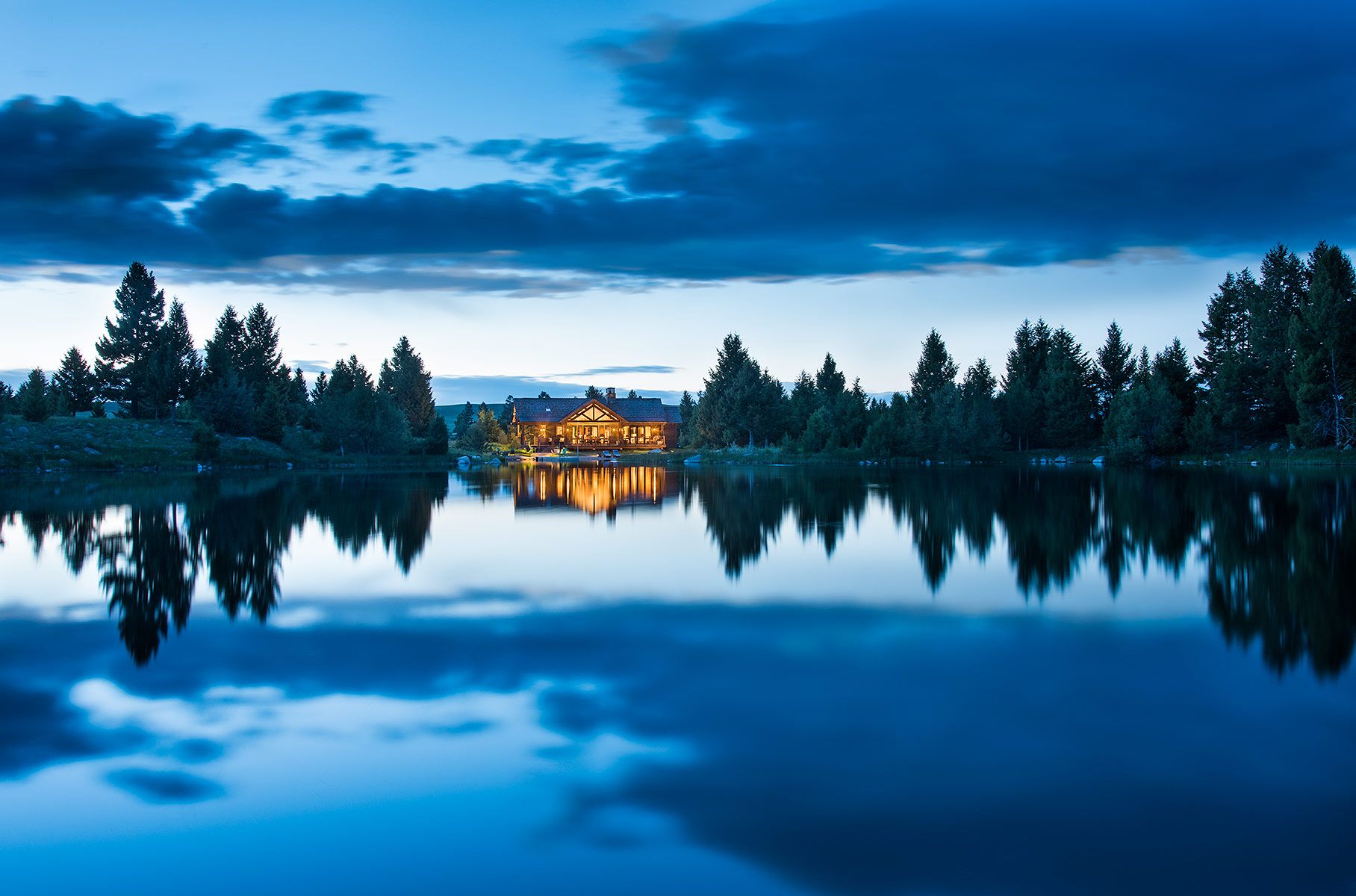
Dusk Reflection, Deer Lodge, MT
CTA Architects, Dick Anderson Construction
-
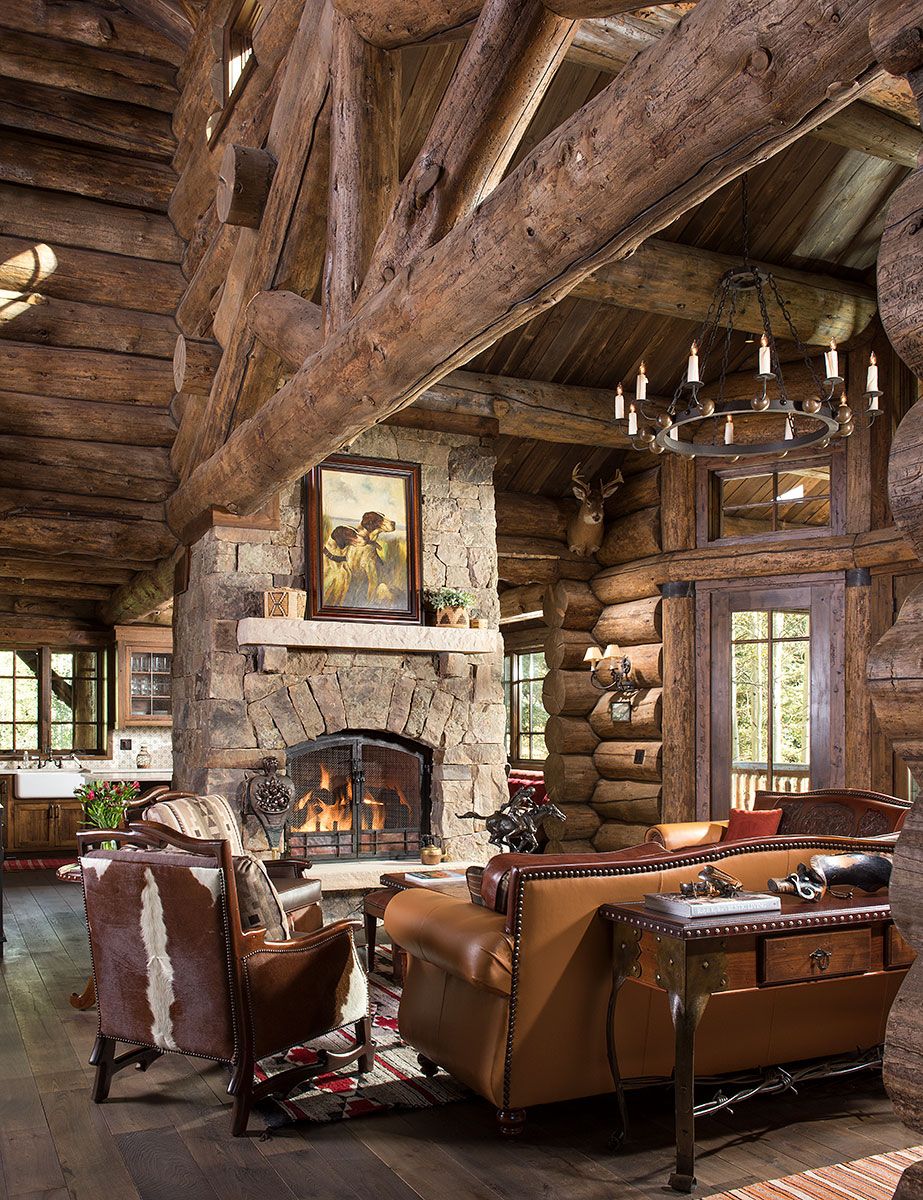
Ski Lodge. Vail, CO
Montana Log Homes of Colorado
-
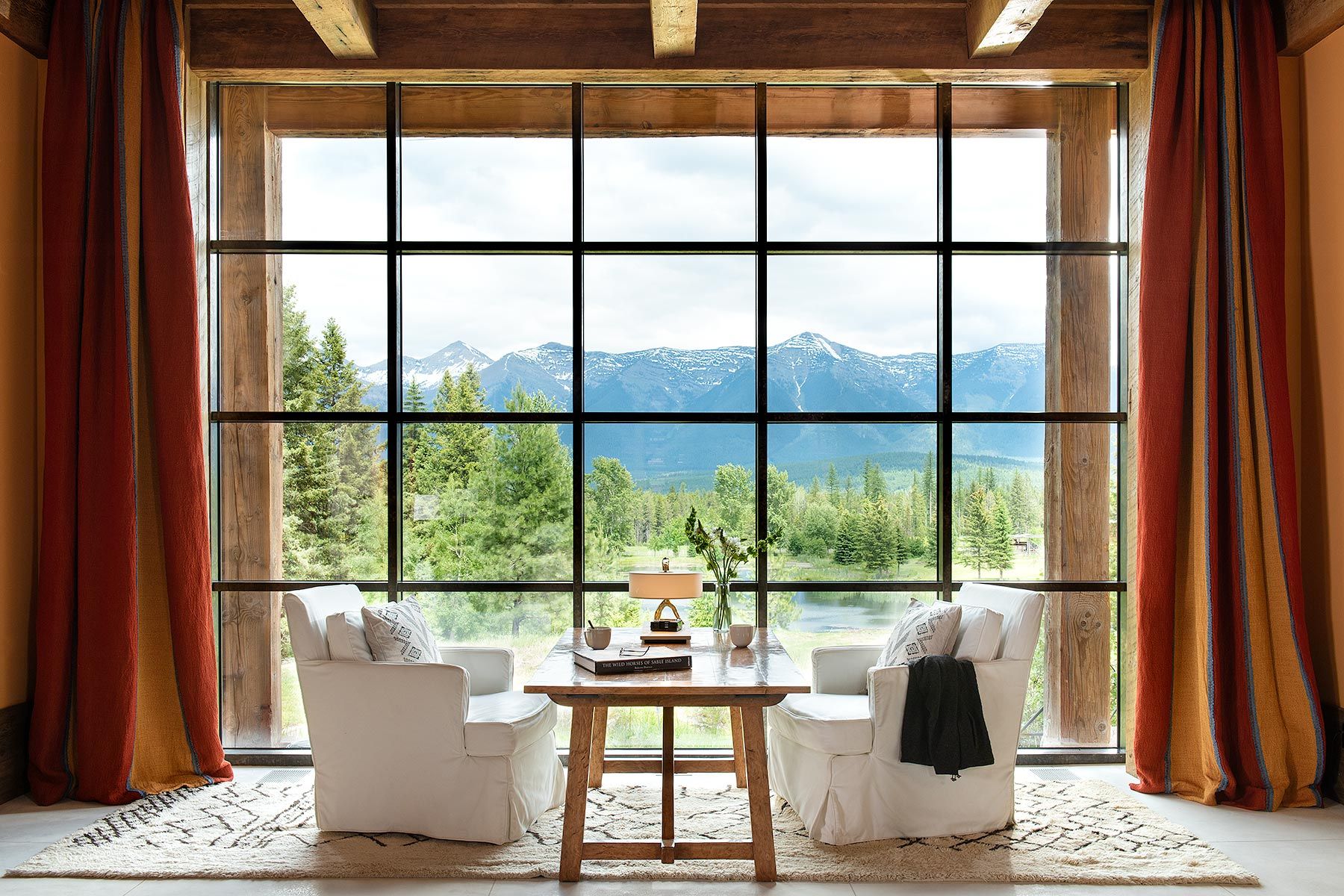
View As Art, Swan Valley, MT
Locati Architects
-
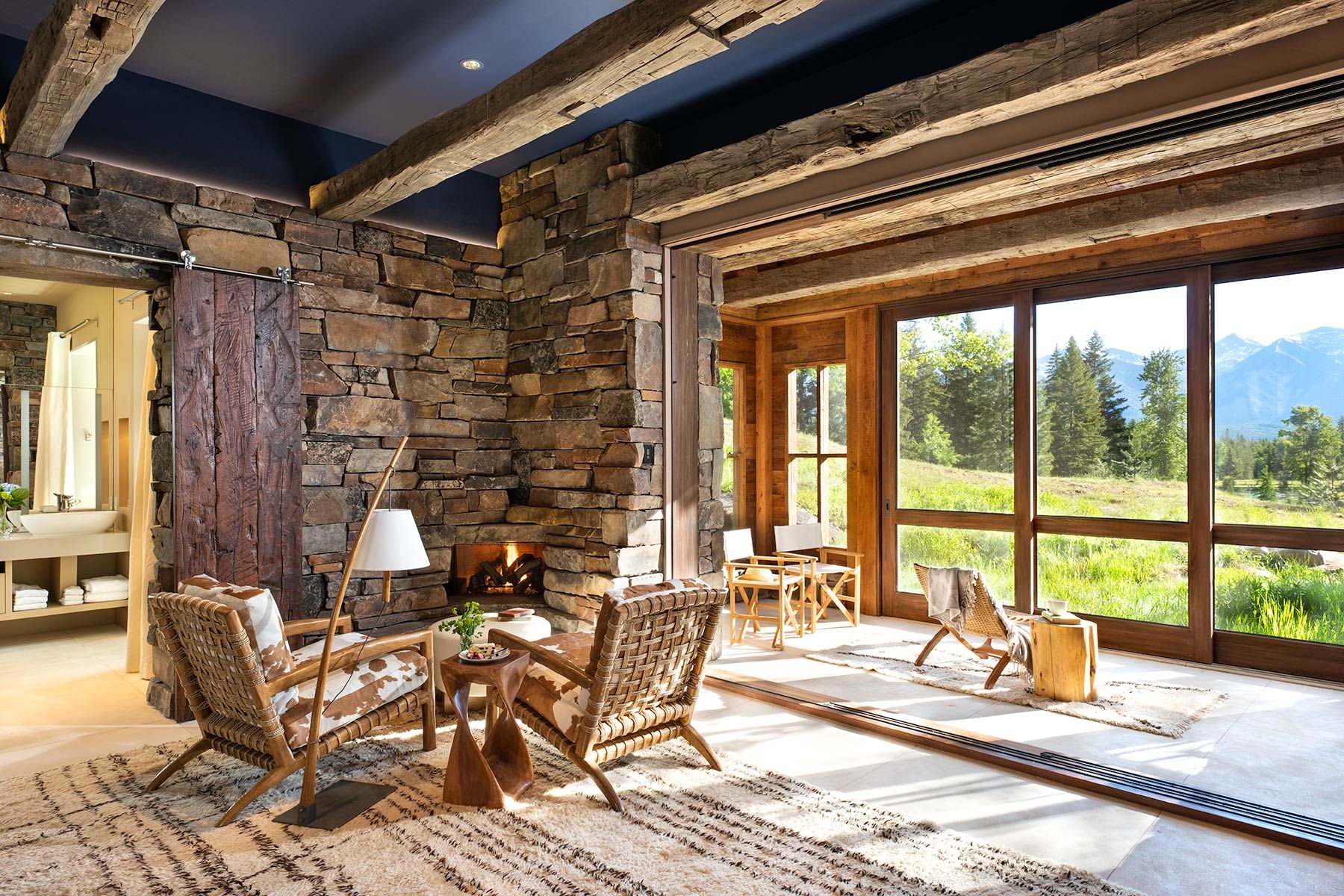
Open Up To The Outside
Sliding wall panels retract to open up the room to the screened in porch and view. Locati Architects.
-
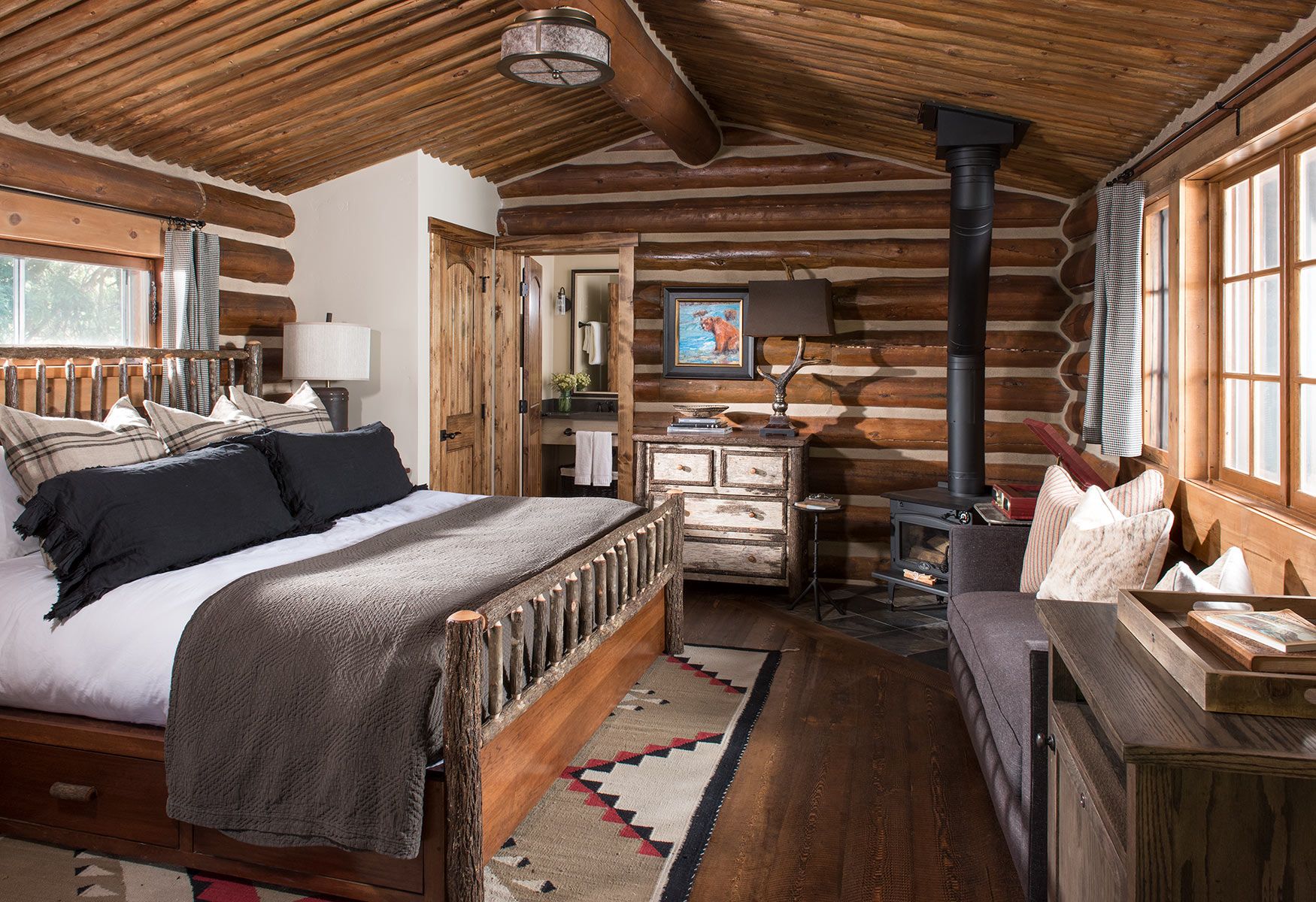
Remodeled 1940's Cabin
Lone Mountain Ranch, Big Sky, MT
-
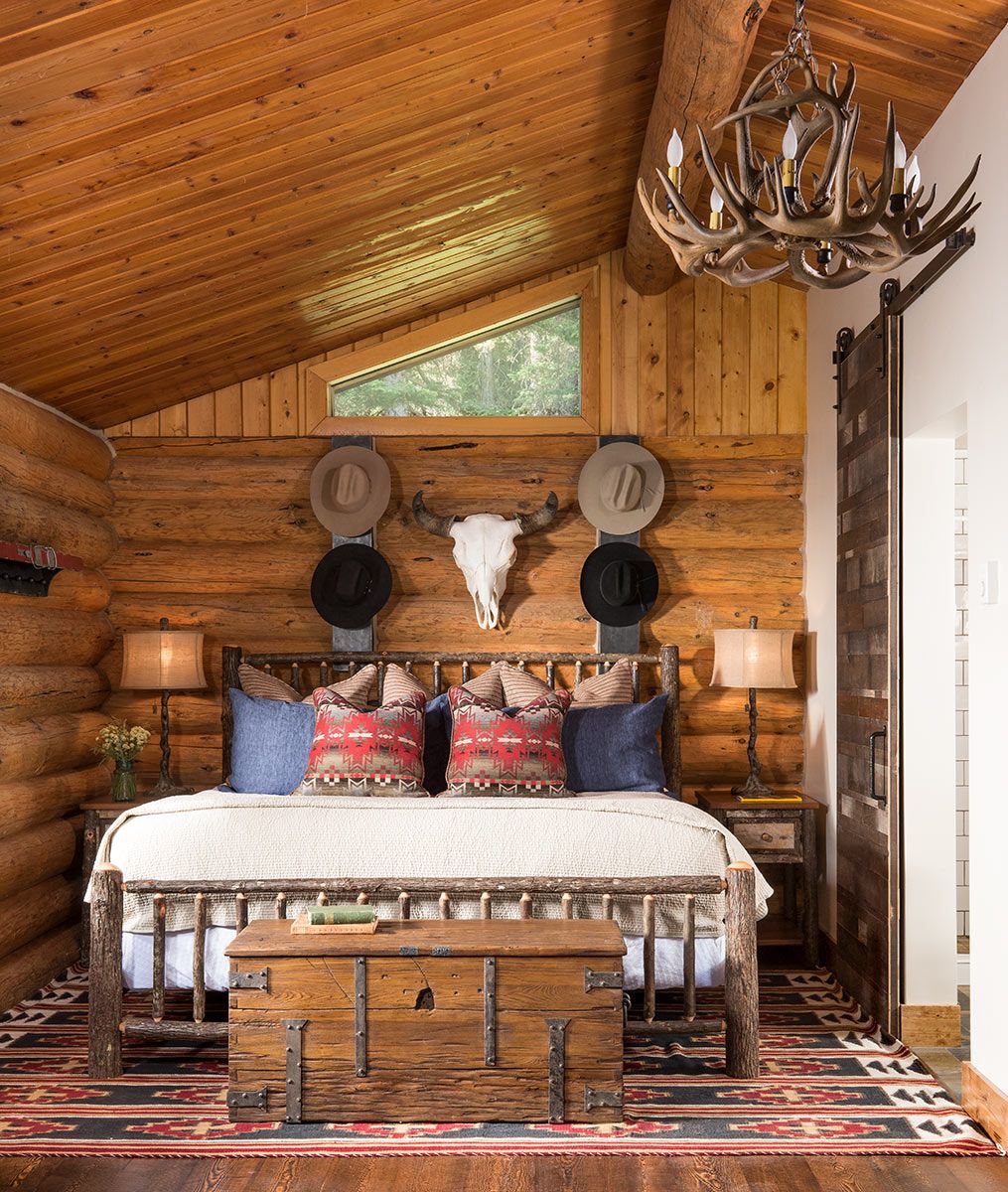
Guest Cabin
Lone Mountain Ranch, Big Sky, MT
-
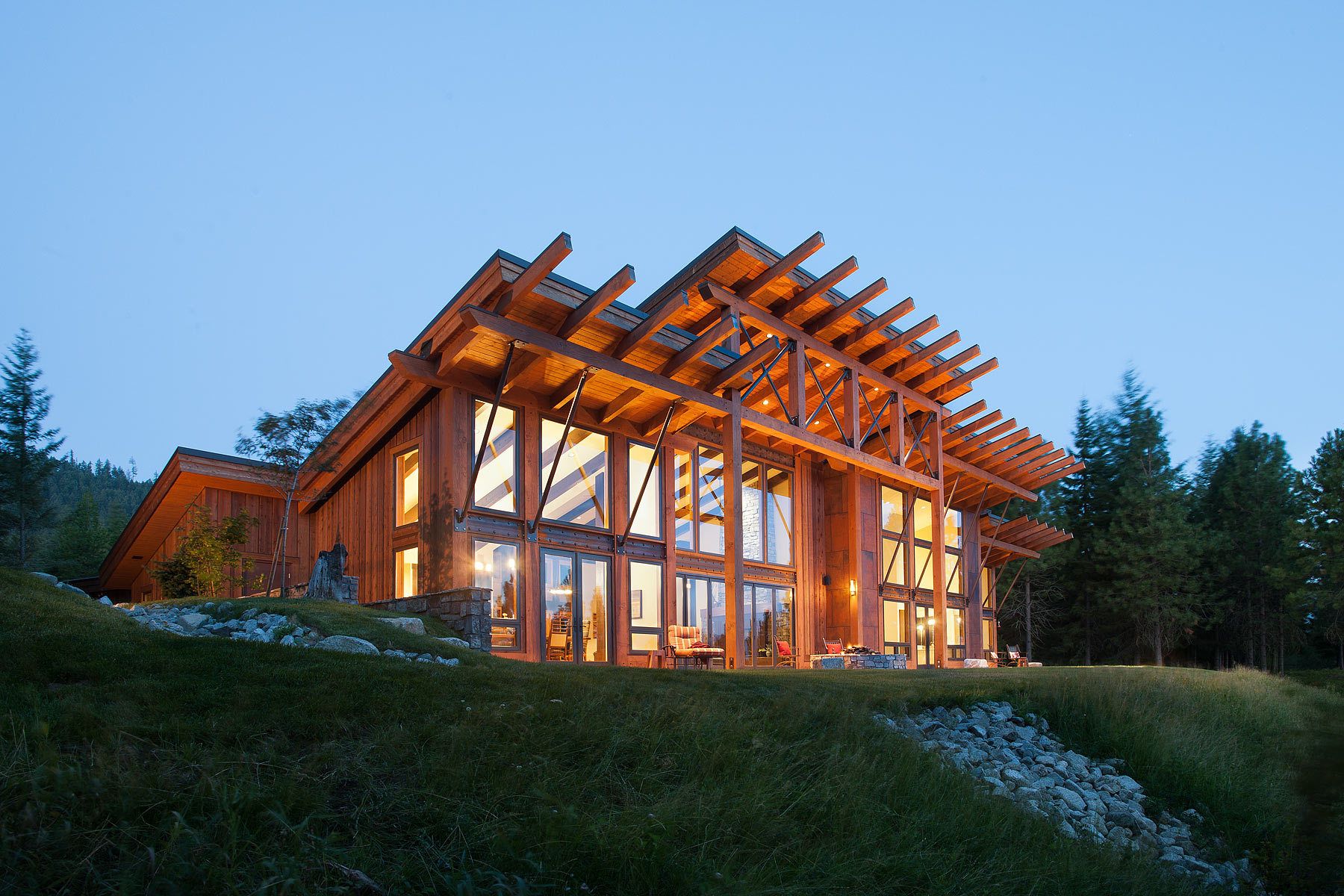
Mountain Modern, Cle Elum, WA
Precision Craft Log & Timber Homes.
-
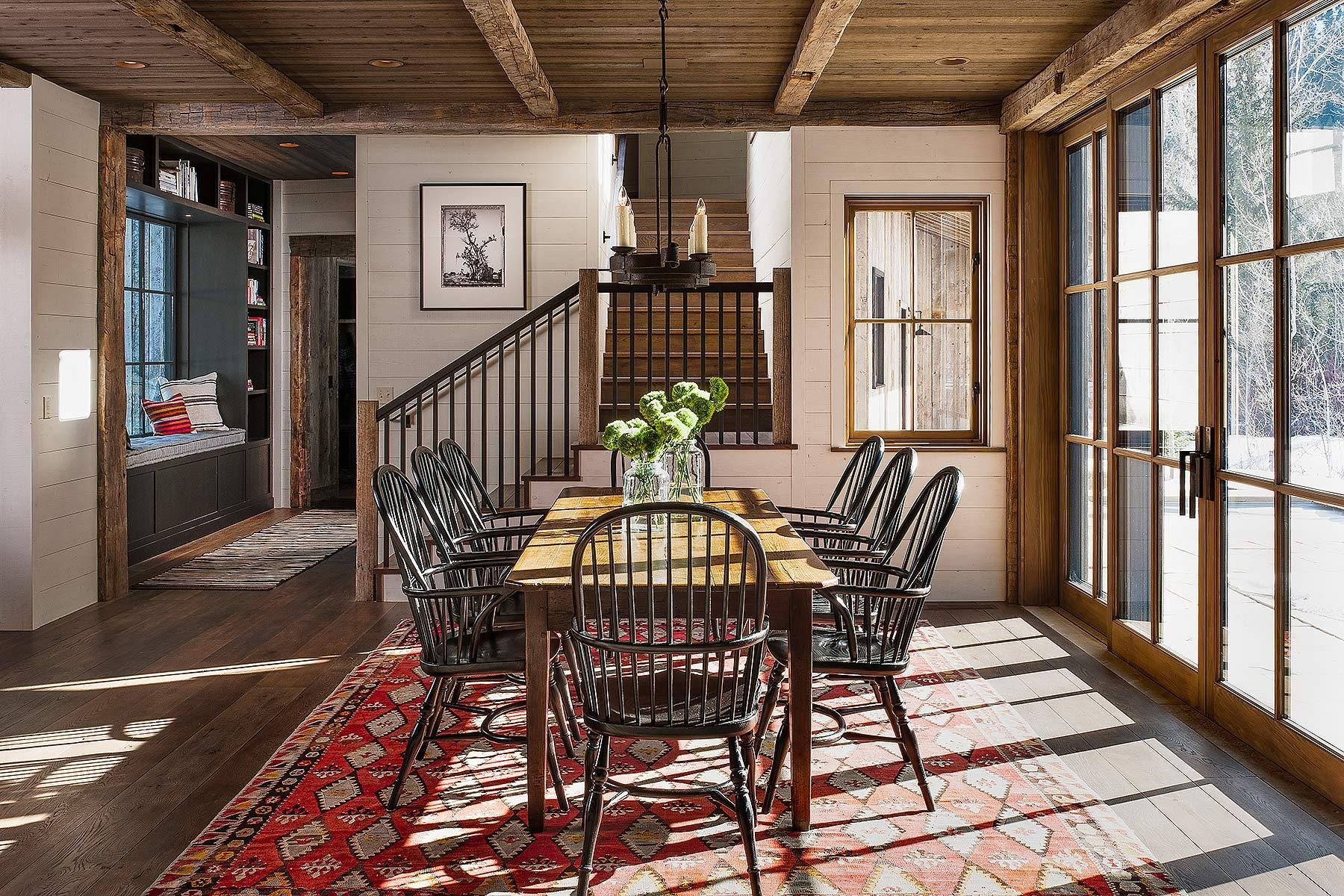
Sunny Dining, Sun Valley, ID
Whitewashed wood walls and reclaimed timber add contrast to this home. The Jarvis Group AIA. Lone Star Interior Design.
-
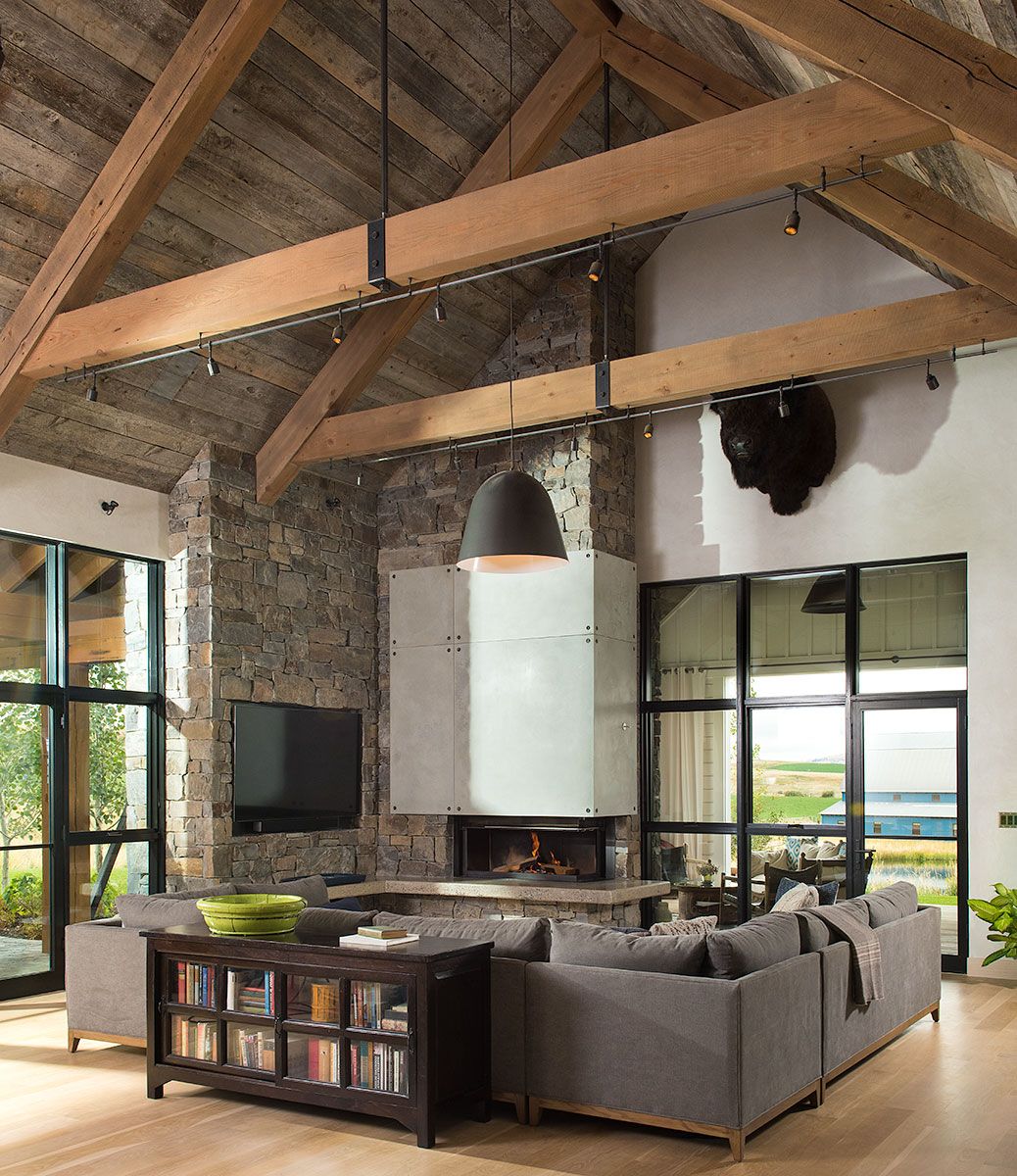
Great Great Room
A lofty reclaimed wood ceiling, timber trusses, and a Jydepesen fireplace. Locati Architects. North Fork Builders of Montana
-

Winter Porch, Whitefish, MT
Montana Log Homes
-
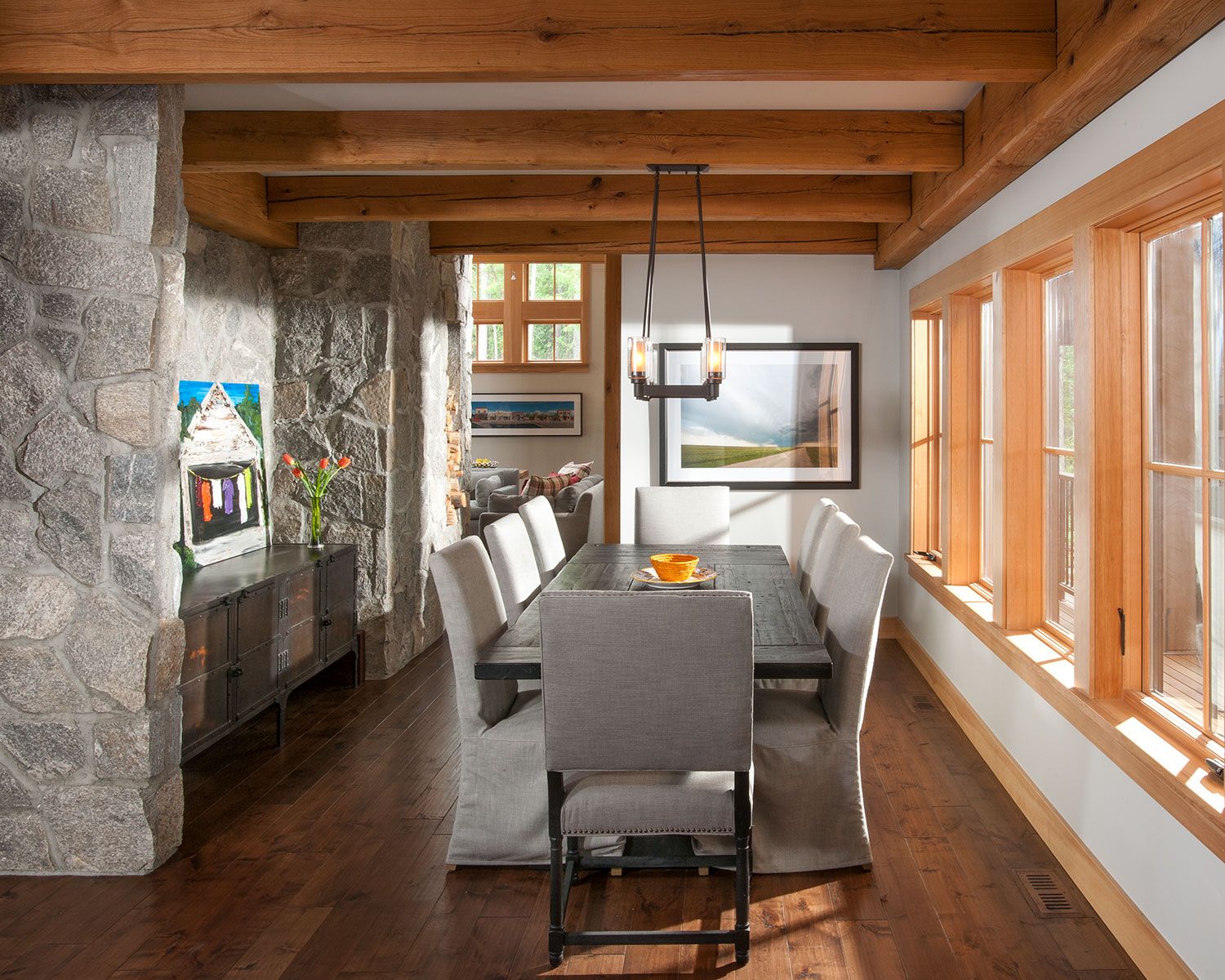
Timber Dining, Fernie, BC
Stone, timbers, and lots of light in this timber frame home by Riverbend.
-
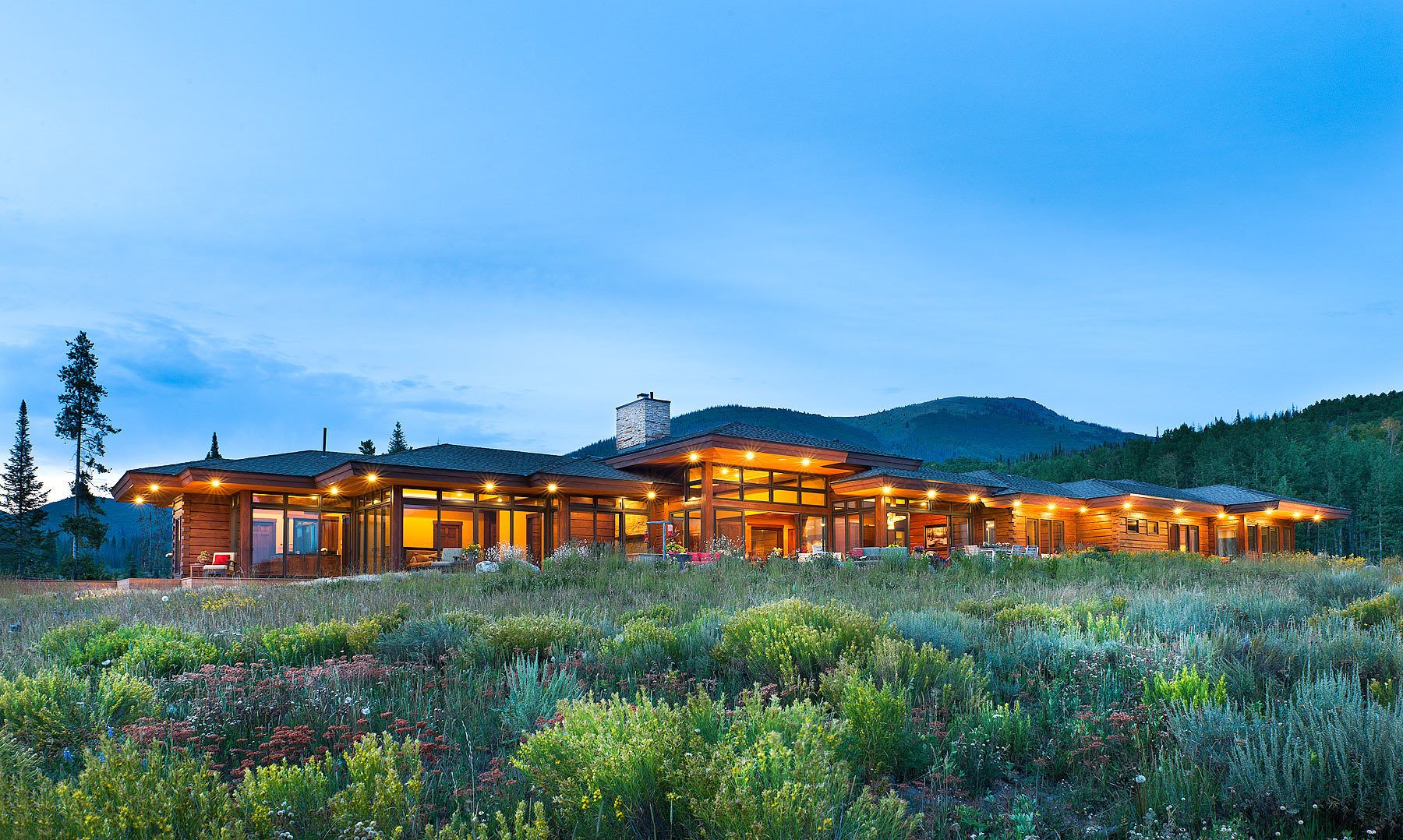
High Mountain Dusk, Steamboat Springs, CO
PrecisionCraft Log & Timber Homes
-
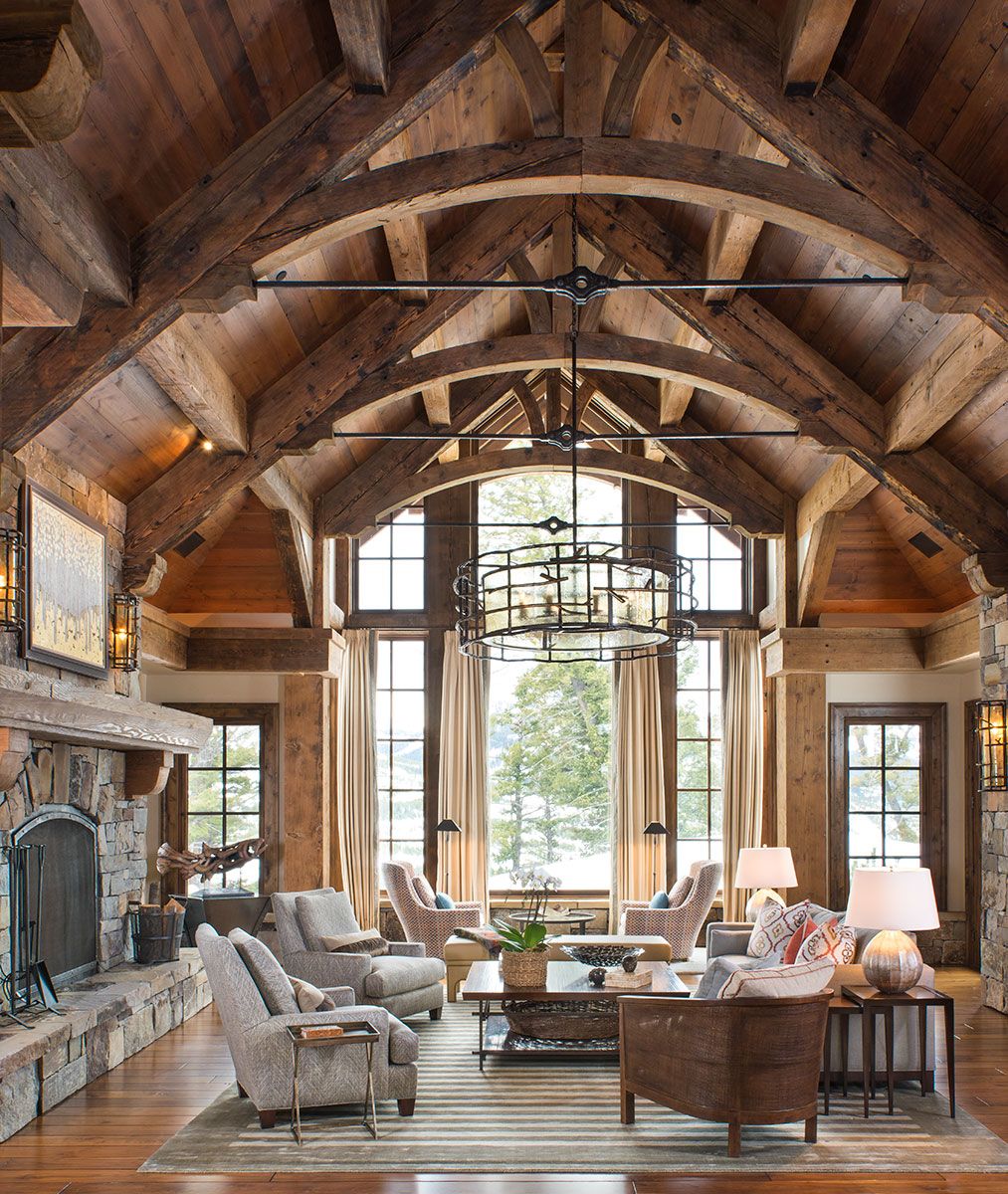
Timber Haven, Big Sky, MT
Tate Interiors. Locati Architects.
-
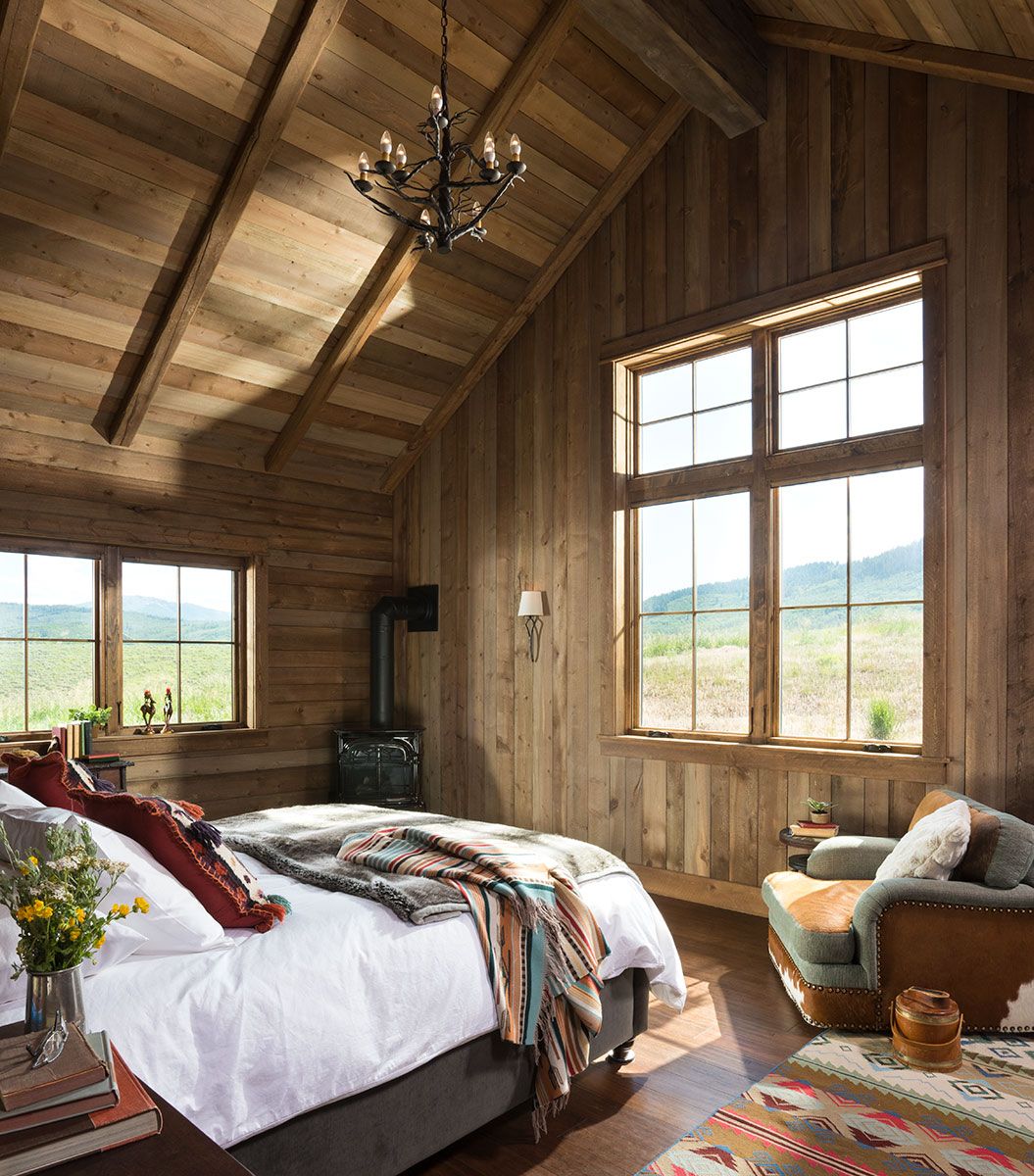
Bedside Mountain View, Clark, CO
Mountain views and a good snooze in this timber frame home by PrecisionCraft Log & Timber Homes.
-
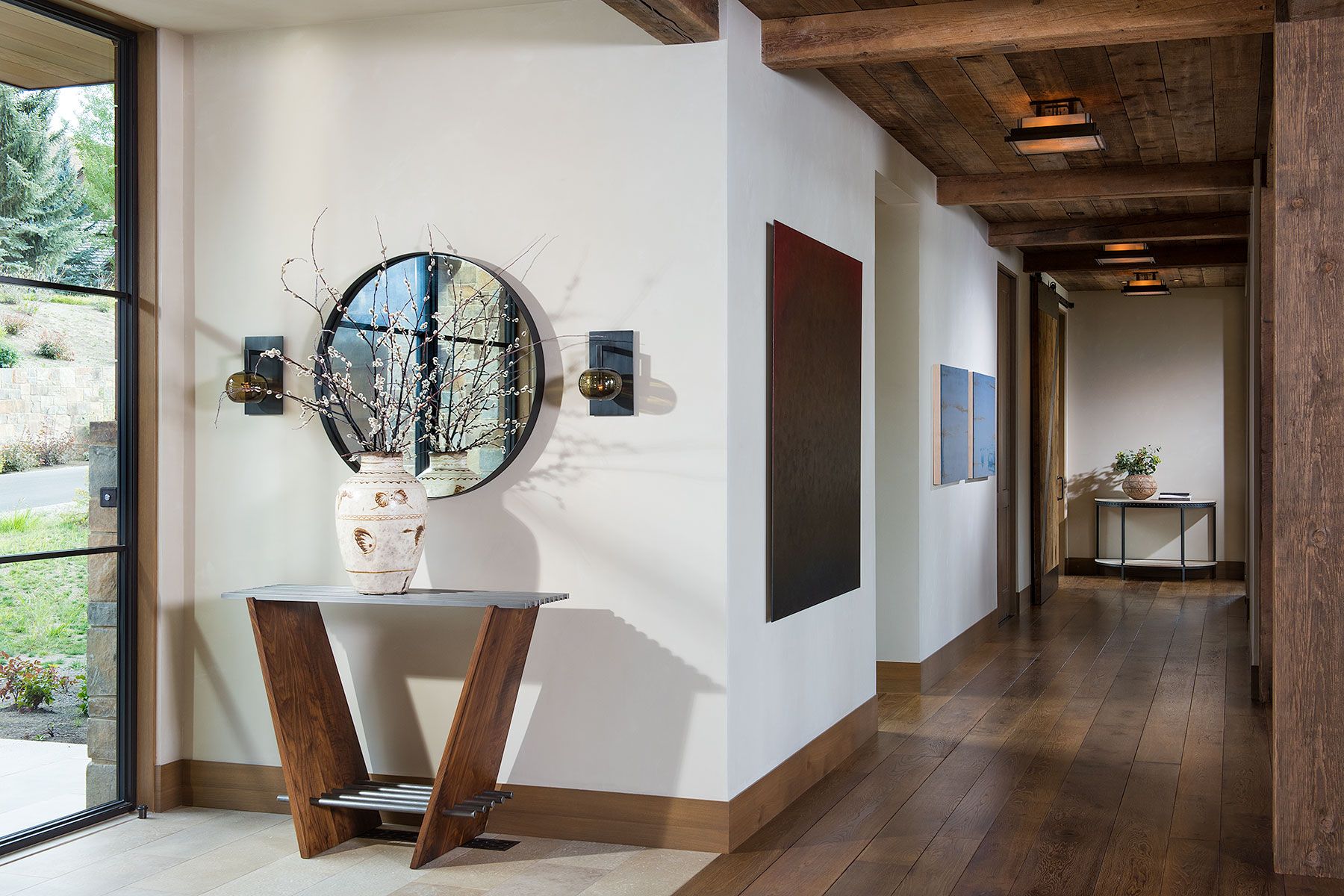
Entry Hall, Sun Valley, ID
Plaster and glass foyer edged with a timber framed hall. The Jarvis Group AIA.
-
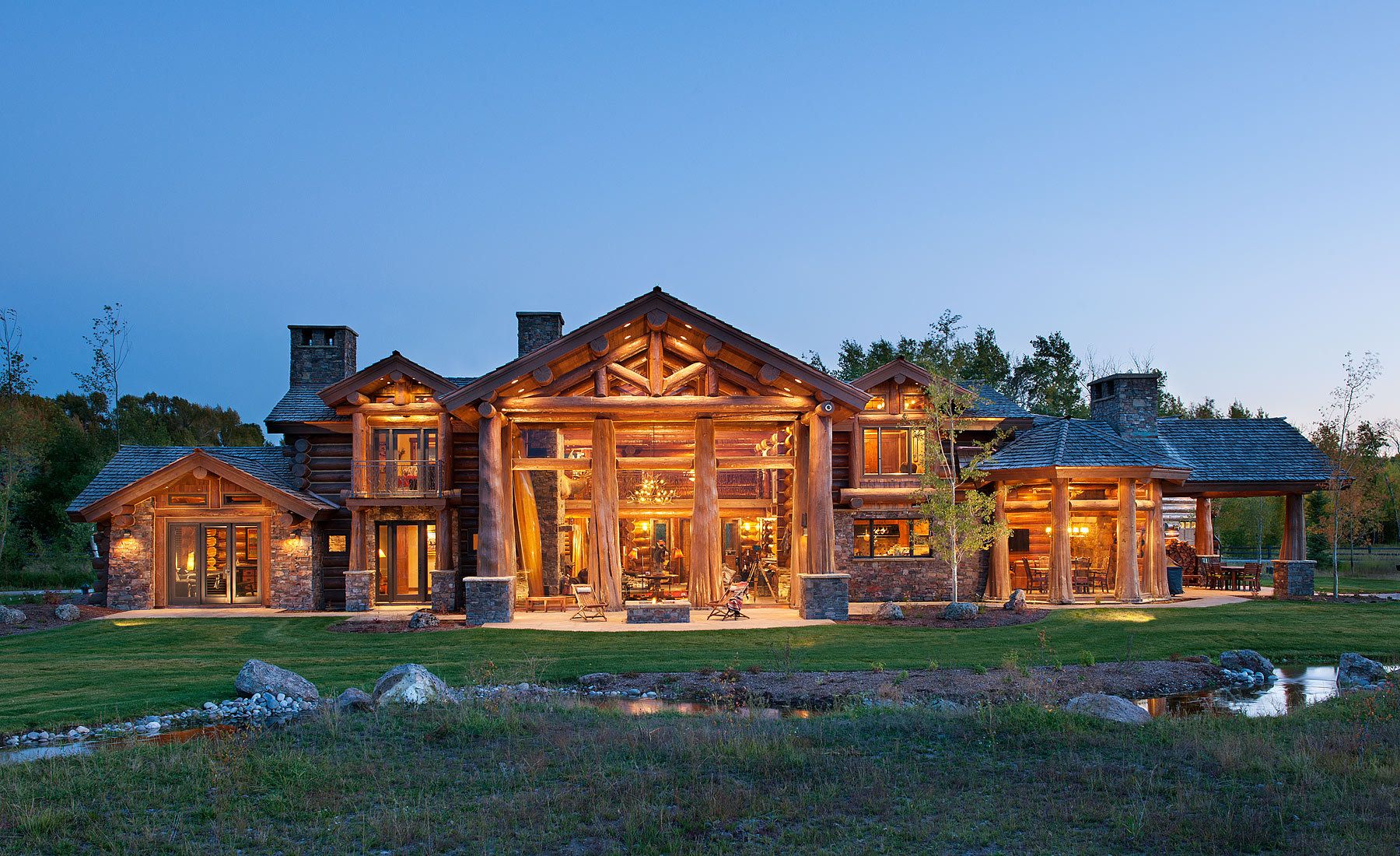
Flared Log Home, Jackson, WY
Precision Craft Log & Timber Homes
-
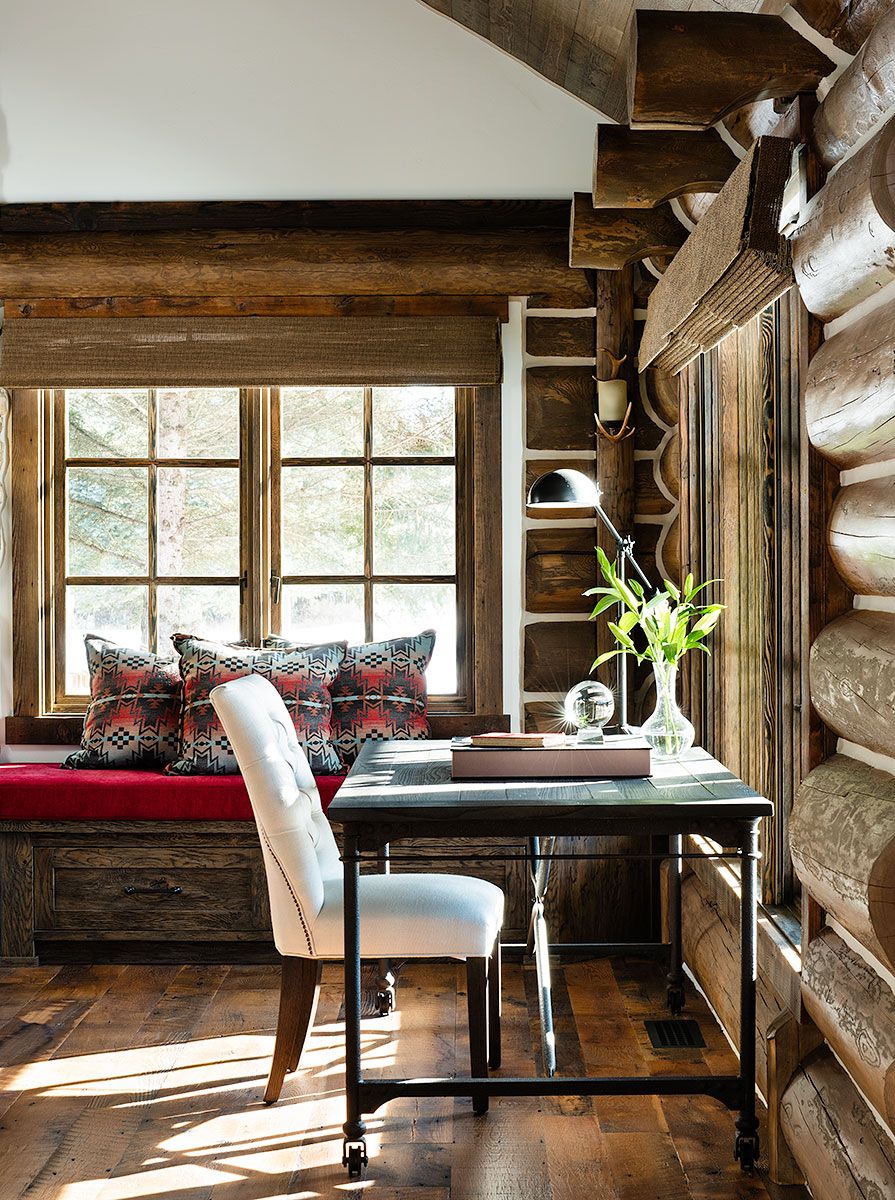
Log Nook, Whitefish, MT
Sunrise Builders
-
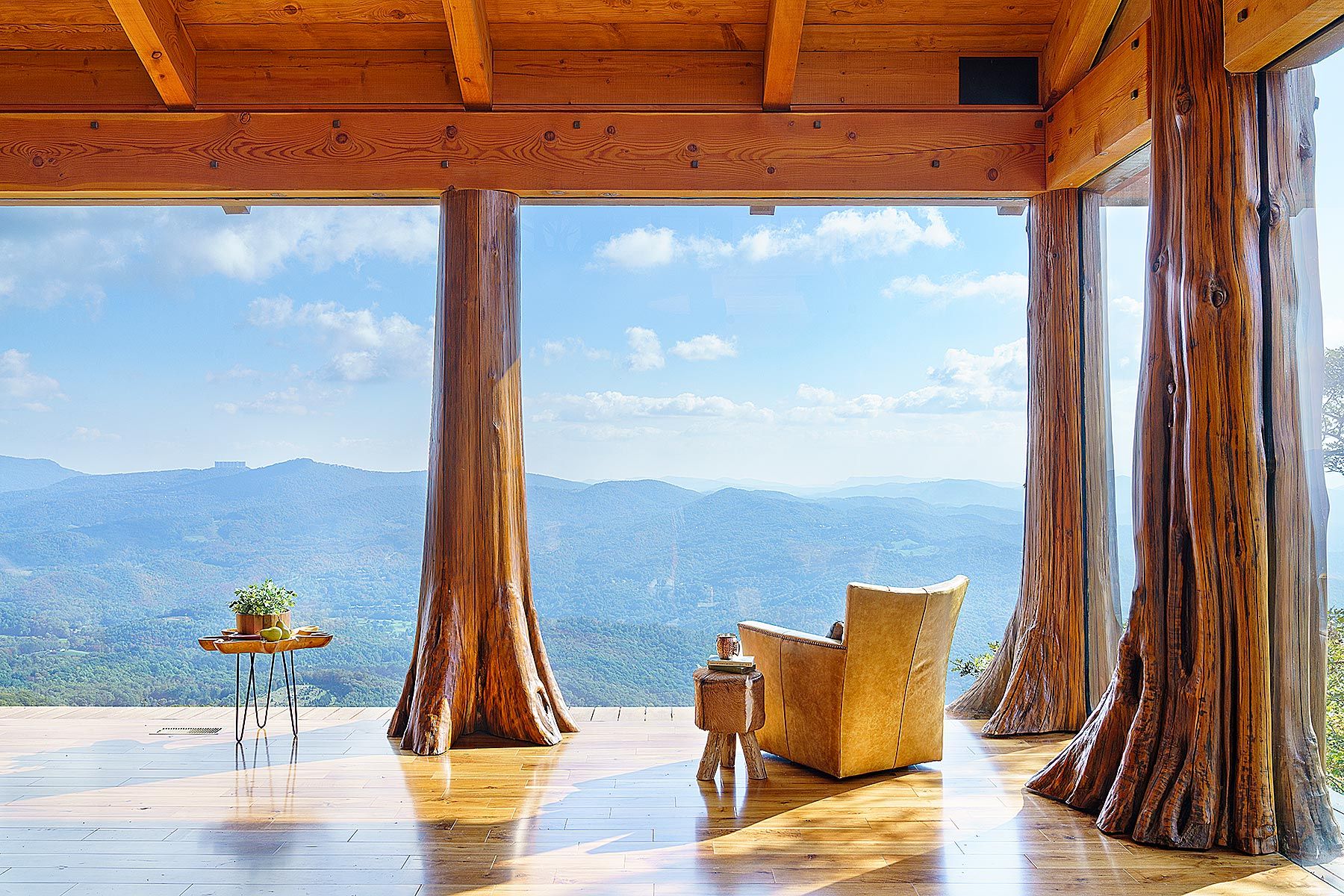
Top of the World, North Carolina
Edgewood Log Homes
-
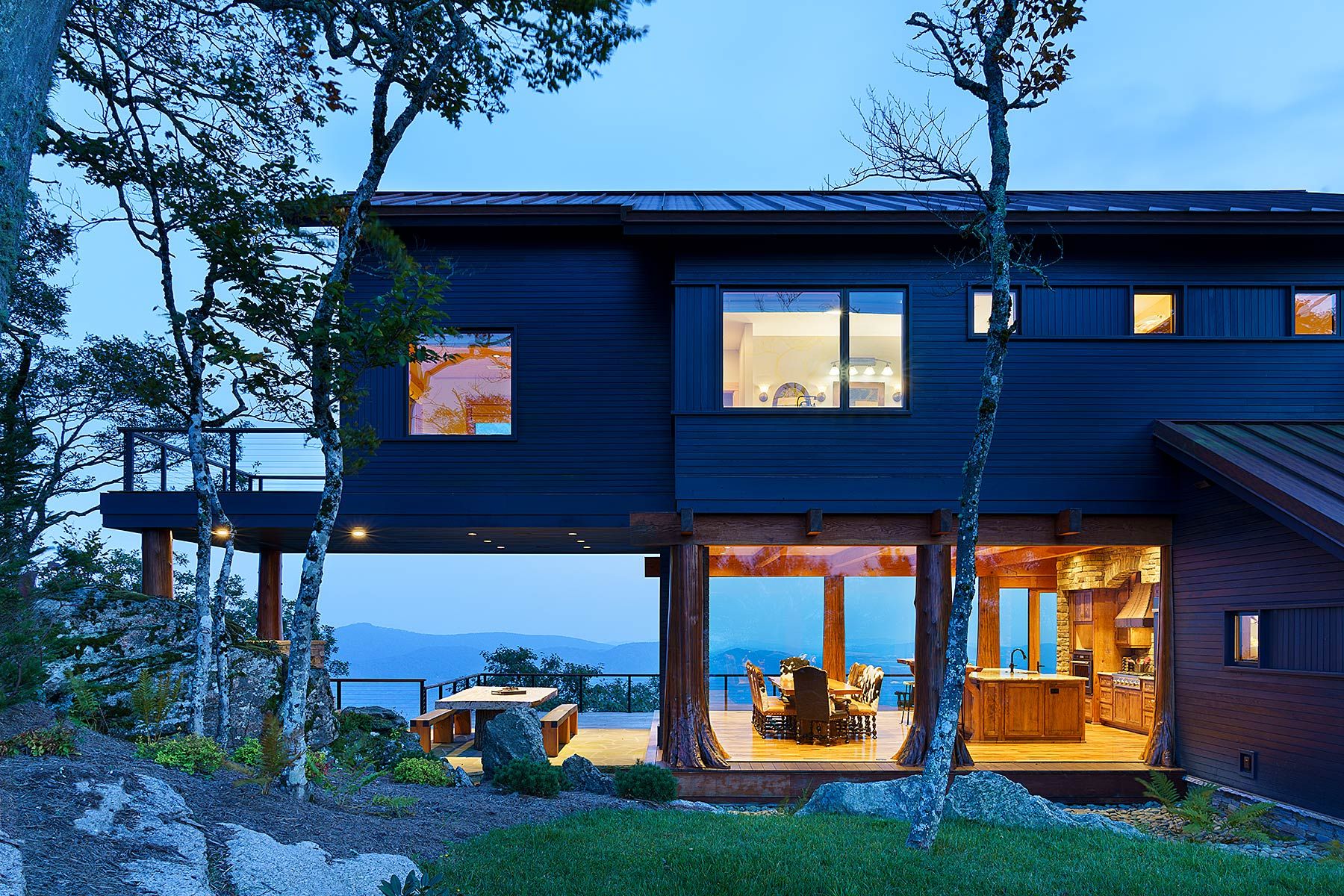
Appalachian "Tree" House
Glass Forest - Edgewood Log Homes
-
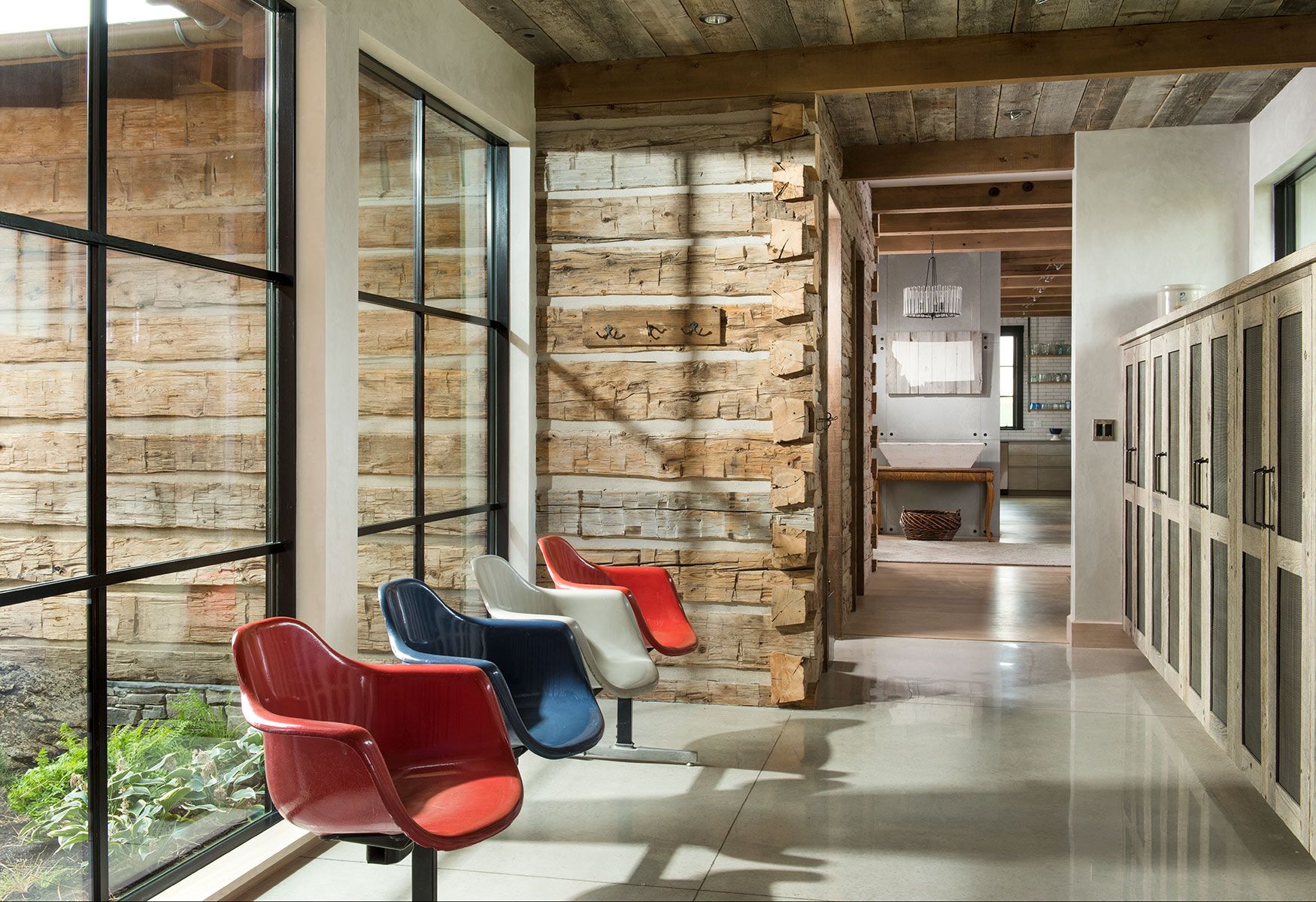
Old & New & Reused
Locati Architects, North Fork Builders of Montana
-
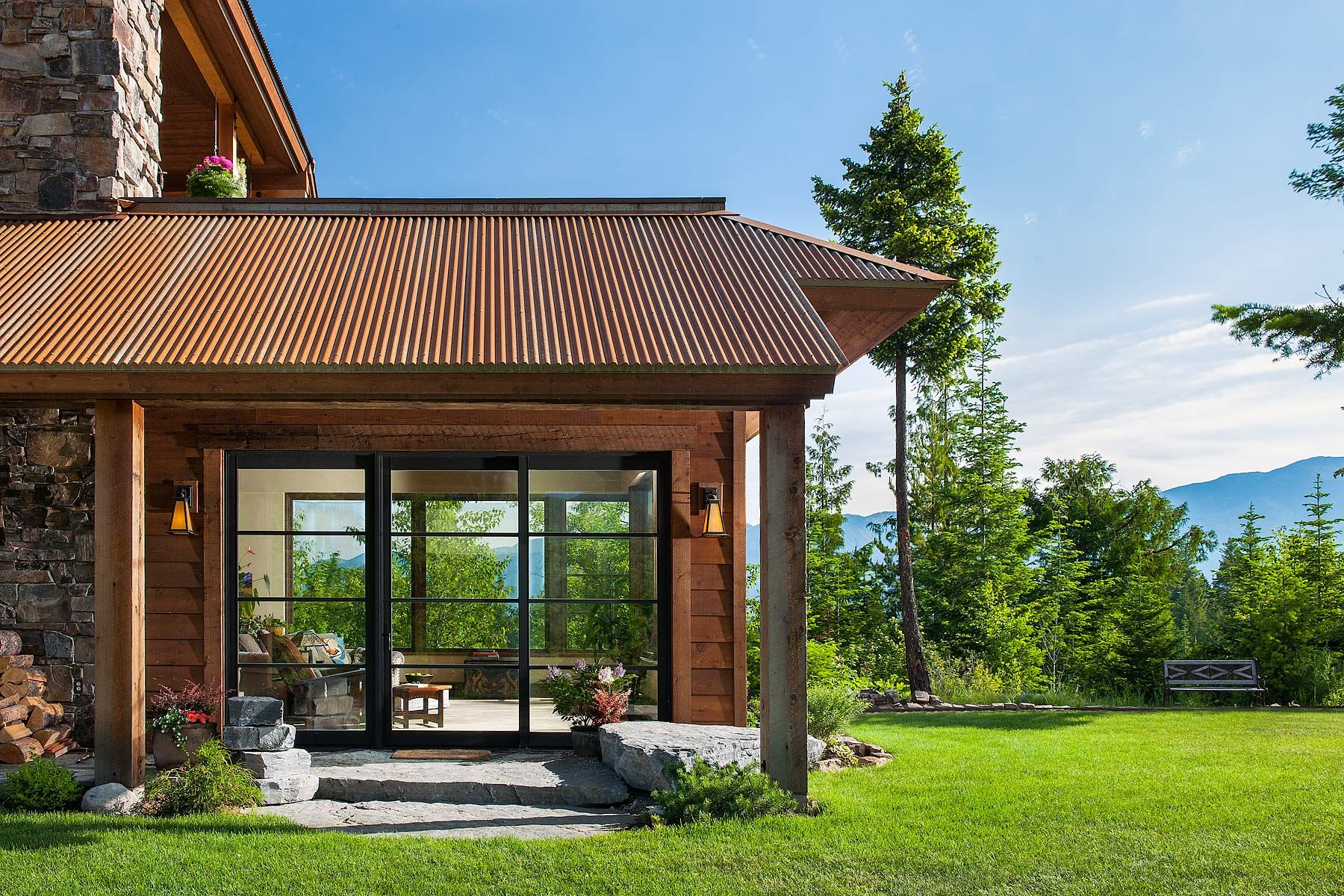
Panorama
Stoddard Construction
-
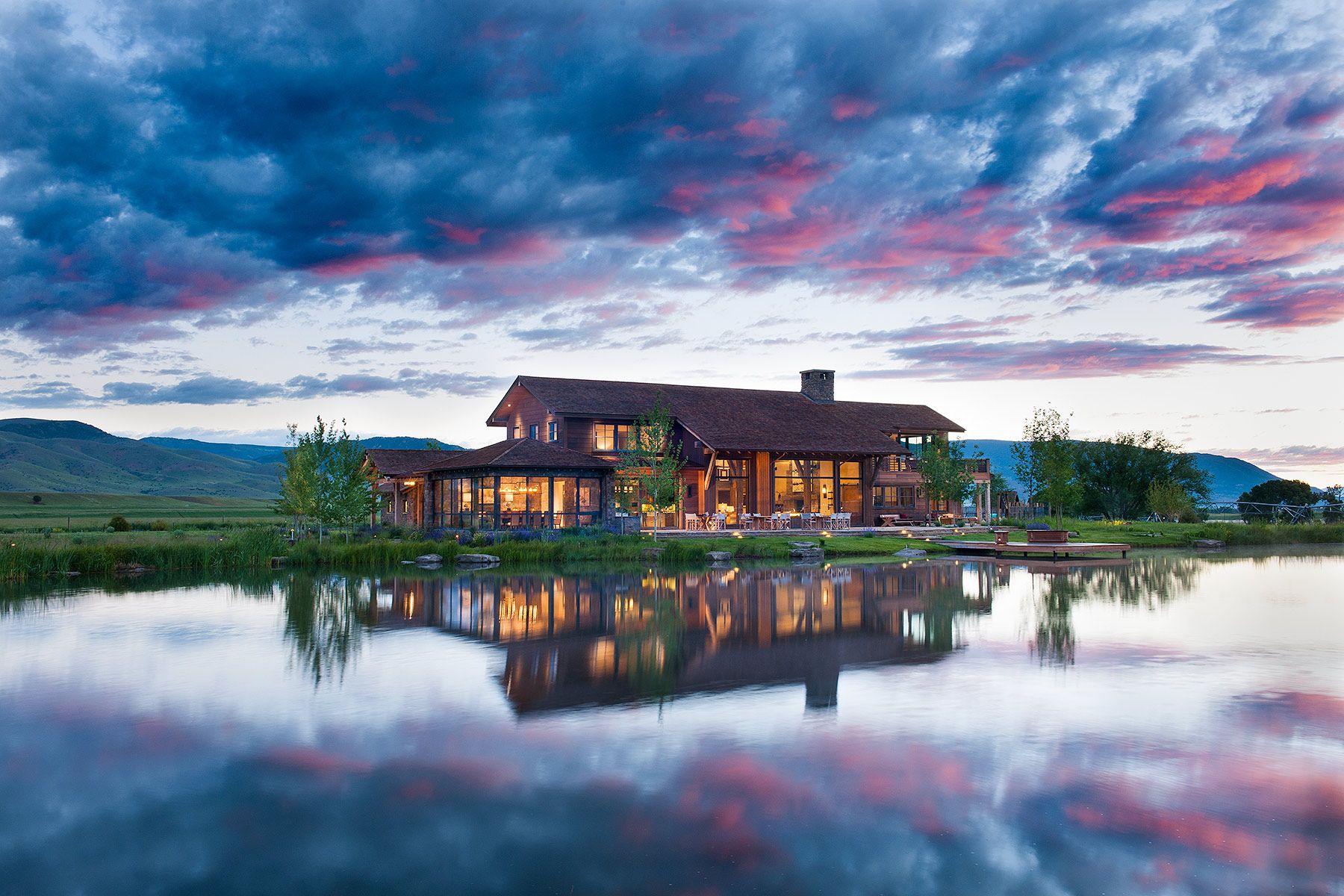
Dawn Pond
The Jarvis Group, NorthFork Builders of Montana
